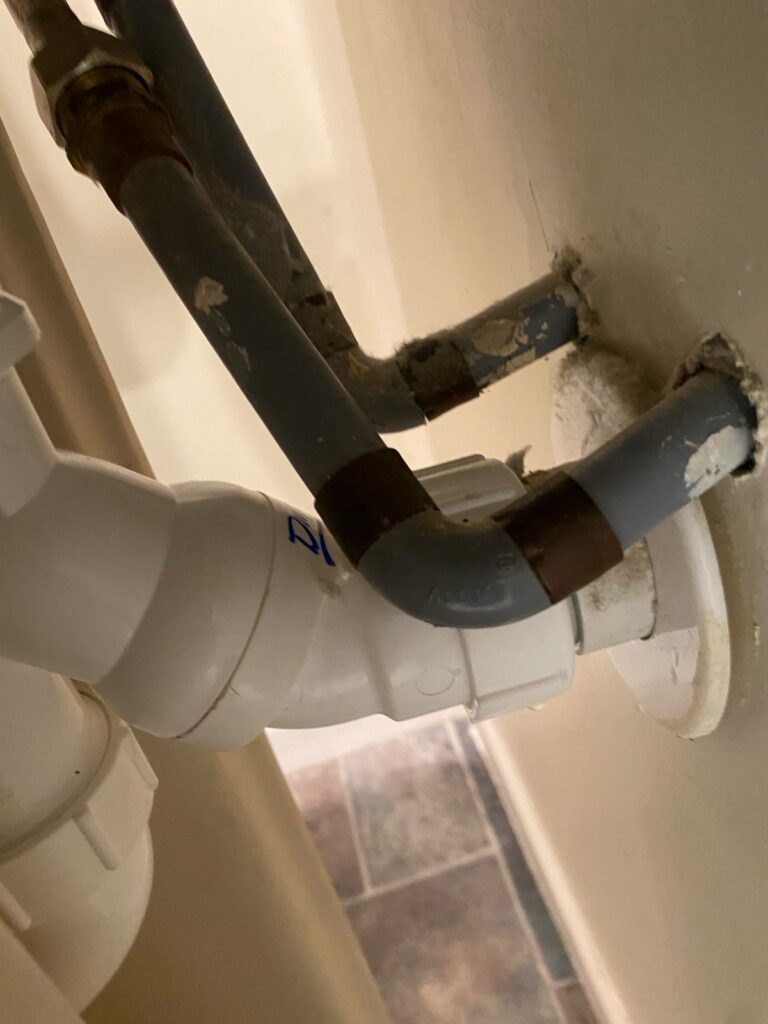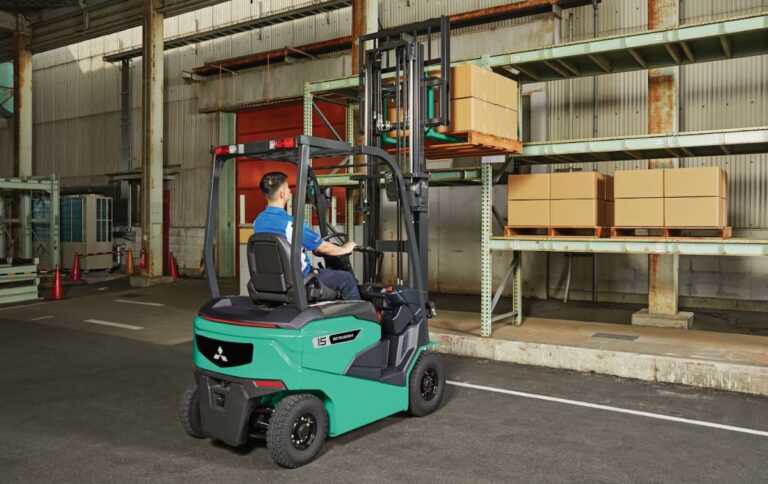On Friday night, 24 July, at the Claudelands Event Centre, Master builders from all over the Waikato region came together to celebrate excellence in designing and building beautiful homes.
During the evening 28 homes were recognised in the award categories including New Homes in various price categories, Craftsmanship, Renovations, Lifestyle, and Volume/Group Housing.
Below are the winning entries for New Homes.
Supreme New Build
Holcroft Prestige
ST ANDREWS – CARTERS New Home $1 Million – $1.5 Million
[smartslider3 slider=”2″]
From the road, you can catch a glimpse of this home with its elegant, clean lines before it disappears down the gully and tucks into the hillside. Get a little closer and you get a sense of the seamlessness of the 193sqm build. The integrated garage door ensures the coloursteel cladding on this side of the house is uninterrupted. Turn the corner and the steel is replaced with beautiful vertical cedar cladding.
But just wait until you step inside the three-bedroom home. A vaulted ceiling and crisp palette allow views of the surrounding gully and Waikato river to shine. Oversize windows in the open-plan living space provide light and frame the scenery. A full wall of bifold doors open onto the deck and invite nature inside. Louvres give this outdoor space year-round appeal.
Inside, white slats separate the living space from the staircase and mirror the black fins that create privacy on the river-facing deck. Skylights in the main bedroom and ensuite siphon natural light in, while hand-blown pendant lights above the staircase add soft ambience.
New Home $1.5 Million – $2 Million
You’ll find everything a family could ask for in this beautifully designed and crafted home. The 390sqm property with its striking twin forms is walking distance to schools and ideal for working from home. The clients wanted a pavilion-style house suitable for growing teenagers, with separate upstairs and downstairs living zones. Mission accomplished, with aplomb. The main living space, with a towering ceiling, was created with two stunning built-in libraries.
Here you’ll find five-metre-high remote-operated drapes and a gorgeous metallic pendant reflecting its sumptuous surroundings. The kitchen, sophisticated yet family friendly, connects directly to decking and landscaping. Over two spacious floors you’ll find five bedrooms, three with ensuites, so having guests to stay is a breeze. Exterior walls are clad in vertical cedar and elongated black brick, lending a sense of simplicity and elegance.
The garage hasn’t been left out of the design equation either – ply with negative detail creates a high-end look. And just when you thought this place couldn’t get any better, planning for a pool is underway.
CARTERS New Home $1 Million – $1.5 Million
Urban Homes
[smartslider3 slider=”4″]
Beautiful views of the Hakarimata Range can be enjoyed from this 401sqm house, but it’s the lifestyle this property provides that is a thing of beauty. Streamlined, sophisticated and sublime, coloursteel is teamed with pine cladding and complemented with sharp, clean lines to create a striking, contemporary design. Five bedrooms, three bathrooms and three living spaces add up to a spacious and eye-catching two-storey family home. Three living spaces enhance indoor-outdoor living and open to kwila decking crafted to the highest level.
The split-level pool adds the ultimate in enjoyment. Everything you could possibly want for modern family living can be found in this home, which is complete with the owner’s style: in-wall surround speakers, polished concrete floors, underfloor heating and solar panels.
Floral wallpaper and layered tiling add the wow factor to vintage hues in the bathrooms. Even the laundry has been given star treatment with peach hexagonal tiles. Top billing goes to the kitchen. The waterfall island bench, timber bulkhead with light fixtures, tiles on the island and splashback, and dark cabinetry create impeccable flair.
This beautiful home was built by Hamilton and Whitianga Builders, Urban Homes. Urban Homes are the most award-winning Master Builders in Hamilton. They now build in the Coromandel as well, and have a show home in Whitianga. Urban have recently announced new house and land packages in the Waikato, having landed premium sections in northern Hamilton’s Flagstaff.
CARTERS New Home $1 Million – $1.5 Million
At the foot of the Kaimai Range is an eHaus that is home sweet home for both owners and travellers alike. A clever combination of family dwelling and bed-and-breakfast accommodation is achieved with well-designed visual separation between the two. On arrival, you’ll be struck by the grand sense of welcome offered at the entrance, and with Mount Te Aroha as a backdrop, there are picture-perfect framed views in all seasons.
The owners’ commitment to sustainability and energy efficiency is woven into every aspect of this build. As well as operating with a very low energy input (it uses 75 per cent less heating than a standard New Zealand home), its Passive House building technology delivers an ultra-healthy and comfortable indoor environment.
This home is also poised for future solar generation and electric-car charging with all wiring prepared in advance. Visit this house and you’ll be confident in the knowledge that ultimate comfort, style and privacy will be waiting for you.
Imagine savouring the ever-changing views of the Waikato River while sipping your morning coffee in the dining nook or relaxing on the full-width deck. The owners of this handsome 350sqm home don’t have to. It’s something they can enjoy every single day. As you walk into the four-bedroom home you’ll notice wall panelling that cleverly conceals the entrance to the powder room and leads you to the hub of the home.
Here, in the designer kitchen, you’ll find a large scullery, sleek black European appliances, a full-height bar fridge and a drinks station – all set up for entertaining. The main bedroom suite on the ground level is a true sanctuary, and has a stylish walk-through wardrobe to an ensuite with a double shower and luxurious bath. Upstairs are two bedrooms, a bathroom, another living area and kitchenette. What could be better for teens? It’s all tied together with quality detailing and natural flow.
The exterior timber cladding and coloursteel make this a striking contemporary home and while the riverside site had its challenges for the Design Builders’ team, the results speak for themselves.
New Home $600,000 – $750,000
McIndoe Construction
Surrounded by idyllic Waikato countryside, this beautifully appointed 260sqm family home is light and bright, both inside and out. The exterior is smart and chic in classic Linea weatherboard with attractive facings, including a gabled portico, and box corners. As you step inside, the entrance features a custom-built wine cellar that sits behind double-glass doors, creating an eye-catching talking point for guests.
The designer kitchen is a pleasure to work in with generously sized windows overlooking the rural scenery, a butler’s pantry, and an island bench with breakfast bar. The benchtops and fittings are high quality and styled to enhance the country aesthetic.
The spacious living and dining zone features a scissor trussed ceiling and multiple bi-fold doors that lead out to a choice of decked outdoor living spaces. And for the lucky children, an impressive play area is positioned so parents can keep a watchful eye.
The main bathroom provides both family practicality and a rejuvenating space for relaxing, with a lovely deep bathtub positioned beneath a wide window that blends the outdoor scenery with indoor serenity.
Sitting proudly on a corner site is this 226sqm home that catches the eye of passers-by. It’s probably the attractive mix of claddings – vertical golden cedar, which contrasts nicely with horizontal weatherboard in light grey and vertical board in black. But if you think it looks good on the outside, wait until you step inside. The cedar feature wall in the entryway brings the outside in and illustrates the level of detail you can expect to find through the rest of this four-bedroom, two-bathroom home.
You’ll find an entertainer’s kitchen that is both beautiful and family friendly – stone benchtops, a large scullery, quality appliances and loads of storage. The spacious main living area, the heart of the home, has a higher-than-usual stud height and opens to the sun-drenched outdoor living area. Bathrooms, in sophisticated black and grey, have stylish black tapware, feature lighting and underfloor heating for when the weather is chilly.
With a carpeted double garage, a large separate laundry and a second living space, this home, designed with the modern family in mind, is easy to love.
Congratulations
There are so many more deserving winners we could showcase.
Awards were given for new builds as well as renovations – many with spectacular results.
Congratulations to all of the builders and home owners who received awards.
Get your business noticed by creating an online directory listing. Listings are FREE and you can create as many as you need.
- Get found by locals










